Battle Ground, WA New Custom Home
By admin on Jun 19, 2012 in Custom Homes
The Battle Ground, WA new home we completed at the end of 2011 really shows what you can do when you’re trying to build a dream home on a budget. I’m not saying these owners had a limited budget, but they did not have an unlimited budget.
This 3-bedroom, one-level sits in a new gated subdivision in Battle Ground. The community requires homes to be at least 3,000 square feet and this one is, barely. While not as imposing as its giant neighbors, it has a modern lodge feel with exposed beams highlighting the exterior and a stained wood front door.
What’s fun about this home is that instead of every surface and finish being top-of-the-line, the homeowners had to make some choices to achieve a simple, luxurious feel. For instance, the wainscoting in the dining room is made from medium density fiberboard, not wood. There is a beautiful slab of granite on the kitchen island, but the rest of the kitchen counters are engineered quartz.
Inside, high ceilings and large windows work with a light neutral wall color to make the home feel light and brite. White oak floors with a natural finish add understated elegance and contrast beautifully with the dark-finished light fixtures, including two large chandeliers in the living room whose inspiration came from ones hanging in the Laurelwood Brew Pub in Battle Ground.
There are transoms above the interior doors to deliver light to interior hallways, which add to a sense of airiness and space in the home.
Finally, there is a purpose built wine room off the living room. It’s finished in cedar and adds a touch of elegance to the home, but was really about the cost of a half bath, which the soon-to-be empty nesters don’t really need.
This home shows that when you focus on a few highlights of the home, you can achieve a very high-end look on a relatively limited budget.
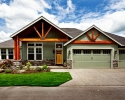
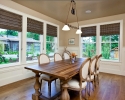
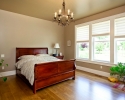
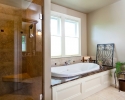
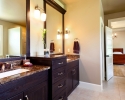
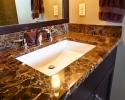
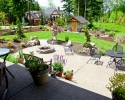
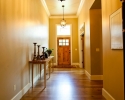
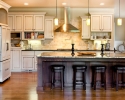
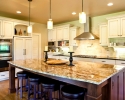
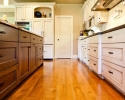
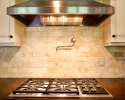
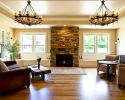
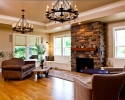
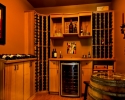




Post a Comment