Vancouver Whole House Remodel
By admin on Dec 21, 2010 in Before and After
When we first met Becky and Denny at the Clark County Tour of Remodeled Homes, they had planned to remodel only the kitchen in their Vancouver, WA home. But with both their children out of the house they soon realized that there were a lot of good reasons to do an entire remodel of the Glenwood / Brush Prarie area home, which they built in the 1980s.
“I wanted to update the kitchen and as we were planning that we realized we were going to be here a long, long time, so we might as well go for it.” Becky says. “After 23 years living in this house we found a lot of things we wished were a little different.”
That’s what started this project, which required the couple to move out of the house for six months while Fazzolari Custom Homes & Renovations updated, refurbished, changed, or reconfigured almost every area of the house, inside and out. Here are some of the highlights (you can also check out the slideshow below or video):
The Kitchen
This is where it all began. The 1980s honey oak cabinets were removed and replaced with new walnut cabinets in a rich stain to complement the “seafoam dark” granite counter tops. We also replaced the old tile and wood floors with grey tiles which make cleaning up the paw prints from the couple’s two dogs a lot easier. To create a better flow, we moved the access to the back yard deck from the family room to just off the corner of the nook/kitchen. Not only did this make access to the backyard more convenient from the kitchen, it eliminated the need to walk through the fully furnished and carpeted family room to access the backyard.
We added more cabinet space, moved the cook top from the island to the wall, and installed a new beverage cooler placed for easy access to the eating nook and deck. We installed new appliances, including an induction stove top that will not burn your fingers, a stainless steel refrigerator and a microwave. We also added an “appliance garage” to help hide the toaster and coffee pot.
Right off the kitchen we converted the old laundry room to a walk-in pantry and mud room that leads to the garage. It includes the same cabinet and counter top styles as the kitchen and contains a built-in prep sink.
Family Room
The family room, which is located in the same “great room” as the kitchen, was treated to new windows, mouldings and other finishes (as was most of the rest of the house). We saved the existing carpet, as it had been recently replaced and had plenty of years left in it. This is sometimes a challenge in a construction environment, but with proper cover and careful attention during construction the carpet survived and is like new.
We also utilized the existing brick fireplace, but updated it with a new black insert and wood mantle – which matches the cabinets. Replacing the brick and fireplace would have been expensive – whereas a simple mantle to break up the large expanse of brick on the wall really updated the look. Check out the before and after photos to see how this minor change really made a difference.
Another great update, visible in the before and after photos, is the stairway. We simply replaced the railings with updated metal balusters and a new wood railing and newel post, and replaced the outdated oak cabinets with a built on site white wood cabinet made to match the new trim work throughout the home. Again – check out the before and afters to see this change. This type of change is my favorite, as we really interact with client “on the fly” to design and come up with solutions that are both cost effective and beautiful.
Bedrooms / Laundry Room
This is where we did most of the reconfiguring and additions. The area of the home that contained the master bedroom and bath was gutted to make room for a new laundry room (moved so it was closer to the bedrooms), master bedroom and additional master bathroom.
The new laundry room, which was once the old master bath and part of the master bedroom, became a large space with room for Becky to work out, do the laundry and house the dogs during rainy nights. “That’s getting to be my favorite room of the house,” says Becky “It’s just so workable.” One of the keys to this modification was adding access to the back yard directly from the laundry room – something that Becky uses every day. It sure beats running the dogs across the carpet in the family room to bring them inside. And the tile floor makes cleaning up paw prints a snap.
Master Bedroom and Bath / Addition
Meanwhile, in order to make space for the new master bedroom, bath, and closet we designed and built a 16 x 24 ft addition to the home. In this addition, the new master bedroom saw unused French doors removed and walled off and replaced with doors to a new patio. It got new hardwood floors as well.
The new master bathroom contains a large walk-in shower without any doors, travertine marble tile floors, a heated floor that turns on automatically every morning, mocha cabinets, light quartz counter tops, a large soaking tub in the middle of the room, and a large U-shaped closet with two doors, which is about 75% hers. If I remember correctly – it may have actually been the master closet that was the real trigger in starting this remodel – not the kitchen … right Becky? 🙂
Exterior / Landscaping
Outside the house, we replaced a large portion of the exterior siding and painted the house and front door. In addition to that, every exterior door (except the entry) and window was updated to newer energy efficient model which Denny and Becky will receive a tax credit for. We also added a new large concrete patio in the back as well.
It’s basically a brand new home and one Becky and Denny are looking forward to living in for years to come.
“We completely moved out and got rid of a lot of clutter, so it’s like starting over,” Becky says. “We still have cabinets that are empty, which is great.”
If you want to see more, check out our renovation before and after page. If you would like to know more about how we transform homes or how we can help you build a new home, visit us at www.fazzhomes.com.
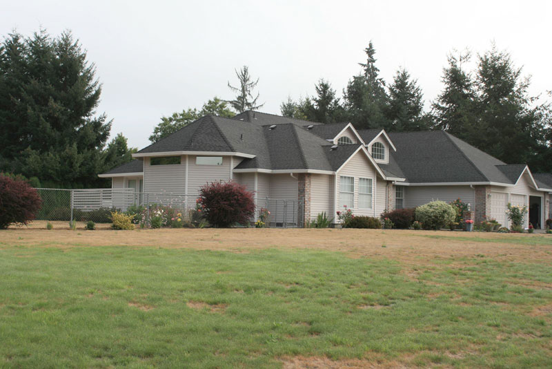

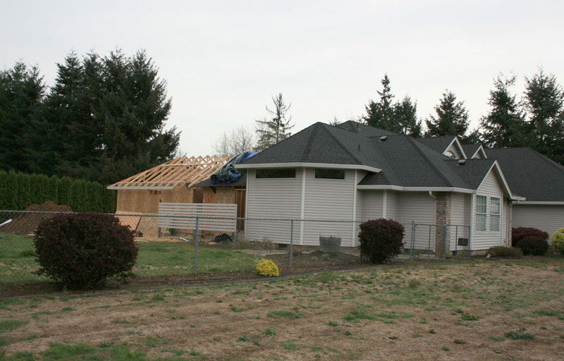

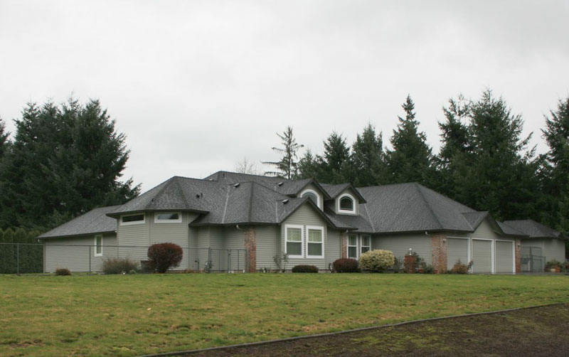





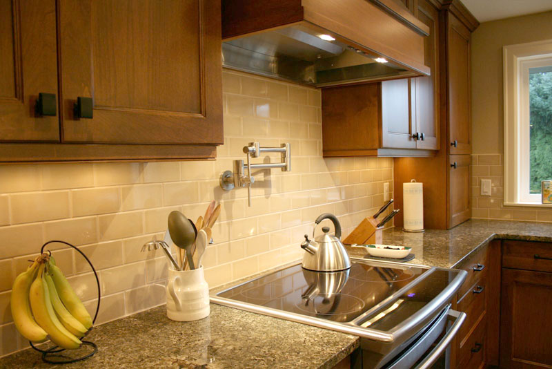

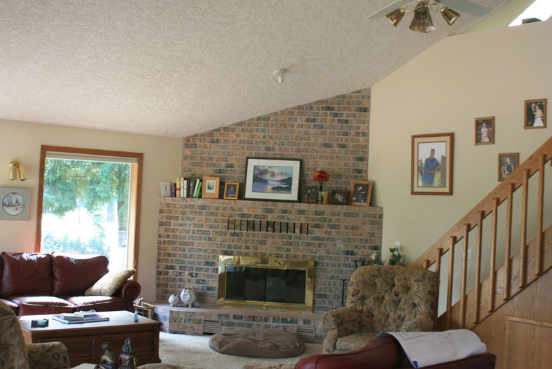

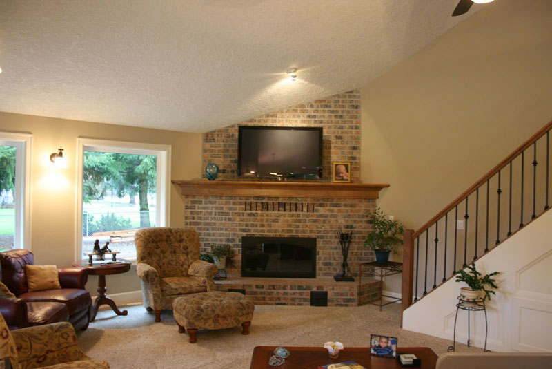



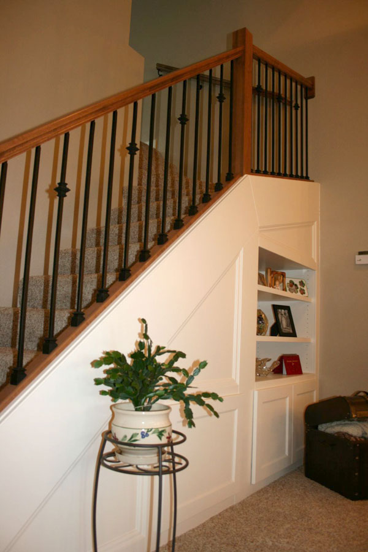



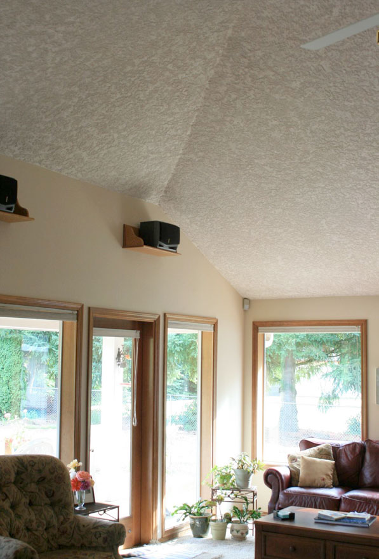

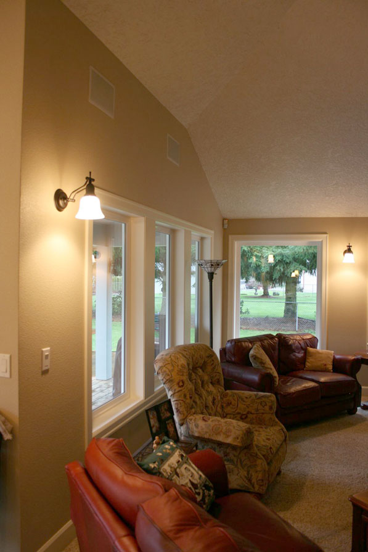

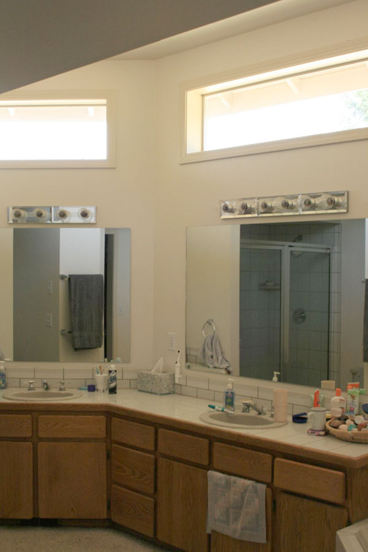

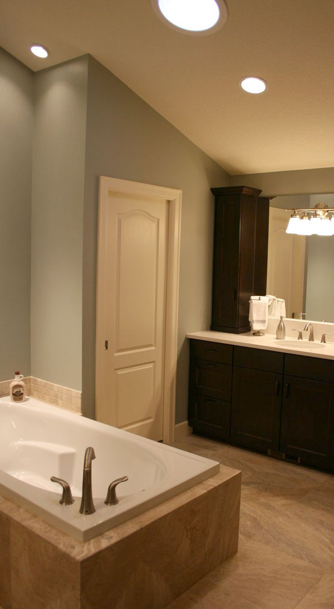

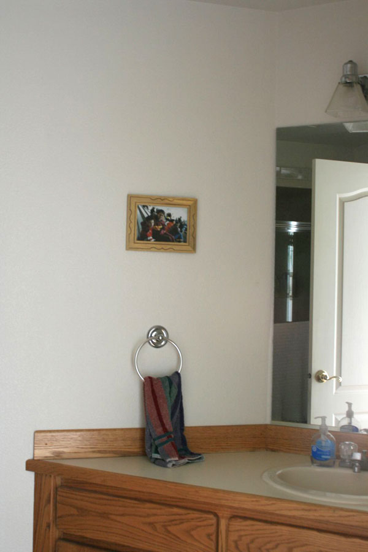

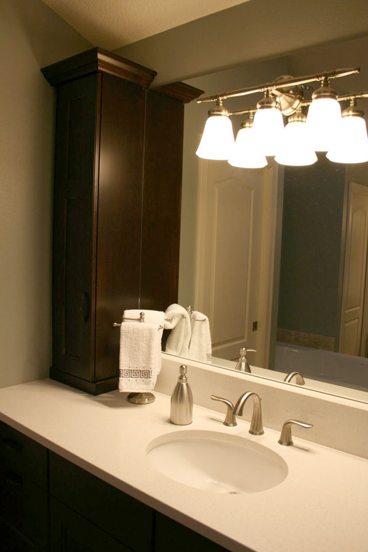



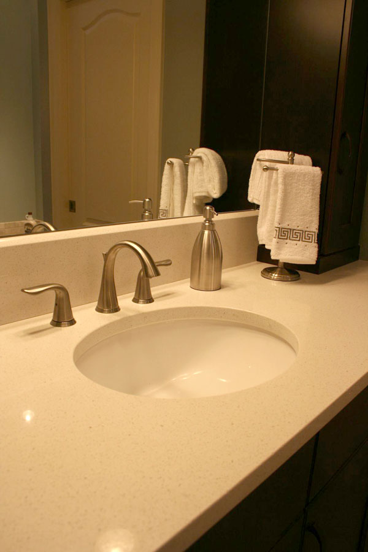



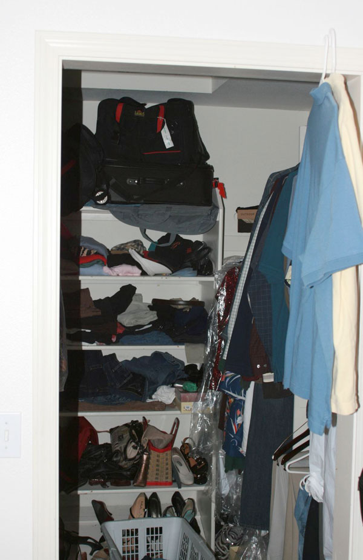



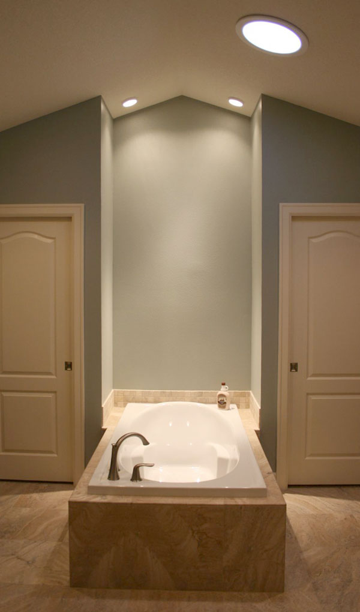

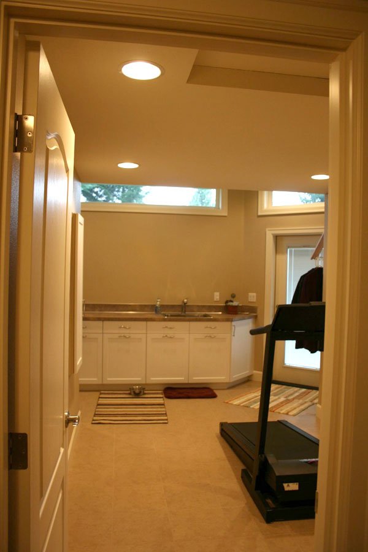





Post a Comment