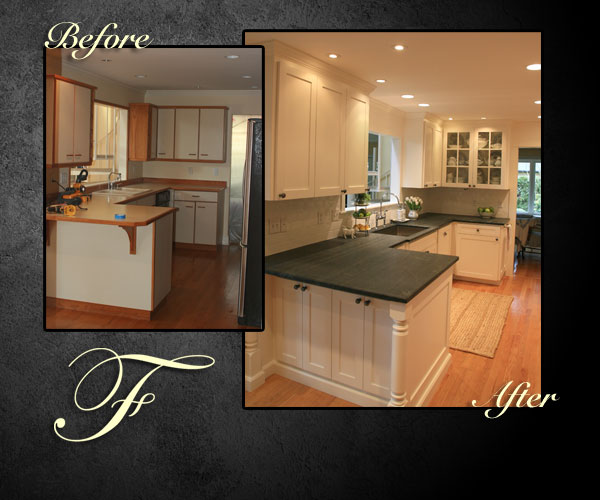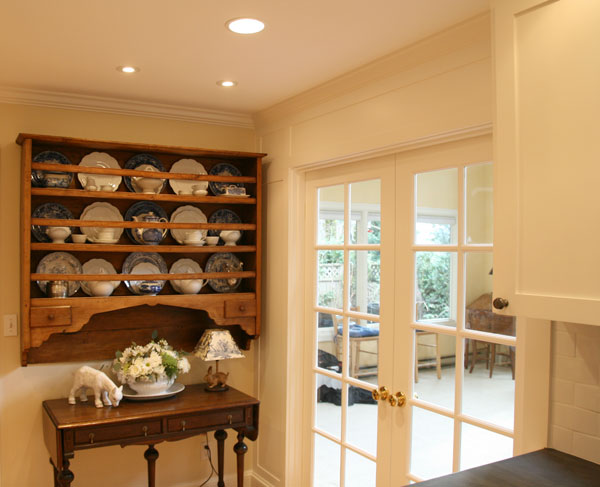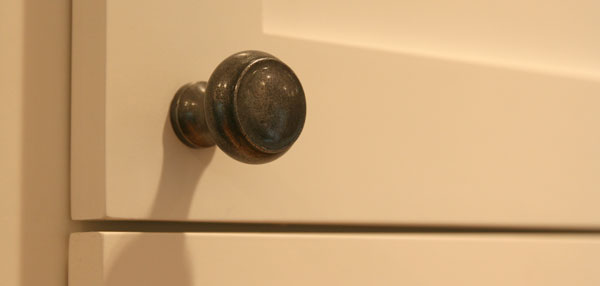Before and After: Vancouver Heights Kitchen Remodel
By admin on Feb 23, 2010 in Before and After
Over the years Liz and Jim Luce have been updating their home in the Dubois Park neighborhood of Vancouver, Wa, room by room. They’ve been trying to remove the “mod”, transforming the 1960’s ranch-style house into a stylish home with “understated elegance.”
So when it was the kitchen’s turn, Liz Luce knew she wanted to scrap the “1980’s Pacific Northwest style” in favor of a more “plain English look.”
“I wanted something that wouldn’t ever go out of style,” said Luce.
She wanted to replace the Formica countertops and dated oak-trimmed white Formica cabinets, purchase new appliances, make room for a larger refrigerator and gain storage. And she wanted to make these changes without altering the layout of the space, moving walls, or disturbing the hardwood floors and adjoining rooms.
After a five-week remodel, which included demolition, plumbing changes, installation of French doors, installation of custom-made cabinets and paneling, installation of new appliances, and painting, the kitchen was reborn.
The transformation leaves the space with a simple and elegant look. Luce chose classic English-style cabinet doors with single panels. That classic look was echoed throughout the kitchen remodel with paneling on the remaining exposed walls and one covering the refrigerator.
For the new countertop, Luce preferred a dark grey soapstone with a matte finish, which adds drama to the look without being flashy. “I don’t like the sparkly stuff in granite,” she said.
But the biggest surprise for Luce was that, behind their simple paneled exteriors, the cabinets offered so many modern storage features:
- Large lazy susan turntables in corner cabinets take the chore out of storing items in the dark recesses of the cabinets.
- Under the sink, the plumbing was moved to the side of the cabinet, freeing much needed square footage.
- Other cabinets received multi-level slide-outs, again to make retrieving items easier.
- Finally, the pantry cabinet received a large slide-out, increasing the depth of storage and making it much easier to find hidden spices.
“By keeping the footprint exactly the same, I got all this incredible storage I didn’t have before,” said Luce.
Luce also was impressed with the level of craftsmanship and professionalism from the members of the Fazzolari Custom Homes and Renovations team.
“Everybody who came into this house got along with one another and they all looked out for each other to make sure everything was finished the way we wanted it,” she said.
In fact, the most difficult part of the project was simply getting started. “It’s like when you go to the hospital when you’re pregnant to see the birthing facilities,” Luce said. “You know you need to do it but you don’t really want to, because it’s too scary. But when you’re done, you’re ecstatic.”
If you want to see more, check out our renovation before and after page. If you would like to know more about how we can transform your dated kitchen or help you build a new home, visit us at www.fazzhomes.com.
































1 Trackback(s)
Post a Comment